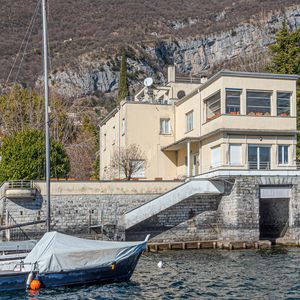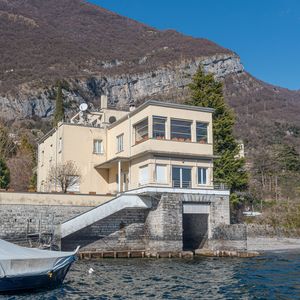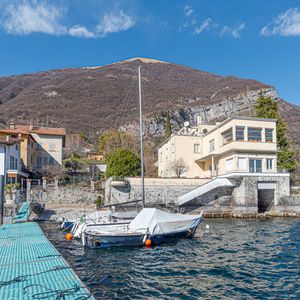Pietro Lingeri, Villa Silvestri, Portezza, Via Regina, 47 A, Tremezzo, 1929-1932
Villa Silvestri is built on the site of a pre-existing shipyard, whose dock is preserved intact and from which it takes its symbiotic relationship with the lake. The difference in height of the land led Lingeri to adopt a composite shape that follows the course of the land. The service areas are located in the upper part of the building, bordering the road, while the main body of the residence faces the lake and contains the living area and the family rooms. The living room and study rooms are located in the lower level and open onto a porch, while the bedrooms are on the upper level, accessed by a staircase with stone steps and suggestively lightened by a skylight. The top floor houses service areas. Lingeri was also responsible for the design of the furniture, as well as the chromatic choices of the cladding, where soft colours dominate the wall plaster. Even on the outside, the shades enhance the building's character, alternating the stone of the dock with the main coating in ochre, which becomes darker in correspondence with the openings, terraces and overhangs, and turns red in the window frames and finishes. The house dialogues closely with the lake, thanks to the play of its simple volumes which are articulated in external patios to enjoy the landscape. Portholes and metal ladders recall the naval theme, essence of the house.


