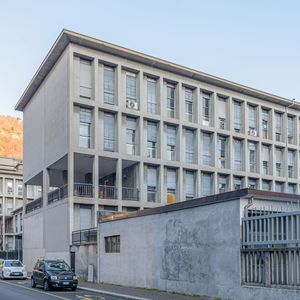Cesare Cattaneo, Pietro Lingeri, Luigi Origoni, Augusto Magnaghi and Mario Terzaghi, USSL (Local Health and social care facility) headquarter, via Pessina, Como, 1938-1943
La sede dell’Unione fascista dei lavoratori dell’industria fascista (The Headquarters of the Fascist Union of Industrial Workers) is located within an area not far from the historic centre of Como, designed to host the Regime’s institutional buildings together with Terragni’s Casa del Fascio (House of Fascism). The architects Pietro Lingeri, Luigi Origoni, Augusto Magnaghi, Mario Terzaghi and Cesare Cattaneo won the competition launched in 1938 for the construction of the headquarters. The final project involves the construction of two parallel five-storey blocks with different depths, the two buildings are characterised by a granular Carrara marble coating and separated by a central courtyard. Within this space rises a two-story body that connects the two slats and includes a podium for accessing the facility as well as the Secretariat and an auditorium. The entire plant is based on a rigorous structural grid that marks the rhythm of interior and exterior spaces, enhanced by window openings on the main fronts. When the architect Pietro Lingeri was called upon to renovate the complex in the 1960s to house a new office building, he chose to maintain the grid on which the original project had been based so as not to alter it. The adaptation project focuses on the insertion of self-supporting structural elements, which can then be removed. As part of these works, a body parallel to the central one is added, creating a new dialogue with the overlooking Casa del Fascio (House of Fascism).
