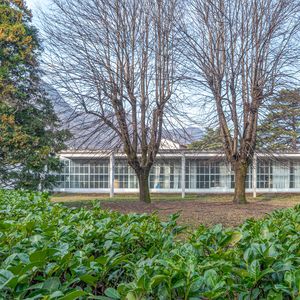Giuseppe Terragni, Sant’Elia kindergarten, via Alciato 15, 1936-37
The kindergarten was part of a programme of new collective facilities for the expanding suburbs. Terragni organises the rooms around a courtyard open on one side, around which he distributes the fundamental spaces: the game hall, the dining hall and the classrooms according to a pattern that is in continuity with contemporary research on educational buildings in the modern movement. With this in mind, the architect rotates the building according to the heliothermic orientation axis. Right from the entrance, Terragni wants to achieve a close relationship between the inside and the outside; dominated by the horizontal, the outlines of the land. The entire space of the kindergarten and the garden can be perceived without barriers, the building opens up to the outside through the large glass surfaces, which bring air and light into the building. The internal spaces, on the other hand, tend to flow into each other through the movable walls that separate the classrooms. For the Sant'Elia Kindergarten, Terragni also took care of the details down to the scale of the furnishings, partly deriving them from those in the Casa del Fascio (House of Fascism). The project events analysis from 1934 to 1937 highlights how on the basis of a scheme set at the beginning and never abandoned, Terragni triggered an almost continuous process of transformation of the constitutive part of the project, a sort of progressive metamorphosis that tends, on the one hand, towards simplification, meaning, the definition of a clearer and more rigid system of rules - such as the regular grid of pillars, the double register of heights, the solution of the elevations with the combination of three types of openings (large windows, ribbon windows and thin vertical openings) - and on the other hand in search of an increasingly refined complexity, in a process of material enrichment. The project is in fact continually subjected to the decomposition and recomposition of the primary elements according to new criteria. In this process, functional requirements and limitations imposed for economic reasons are assumed and overcome in the creation of ever new "inventions". While the characteristic elements of the international modern language (the completely glazed walls, the independence of the structures from the curtain walls, the ribbon windows) are absorbed and reinterpreted in an original way. A restoration in the early 1980s brought the building back to its original condition after numerous tampering over the years had altered its legibility.

