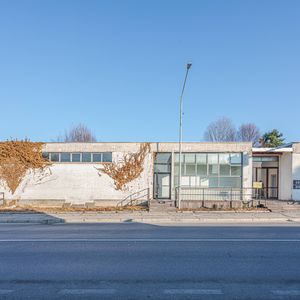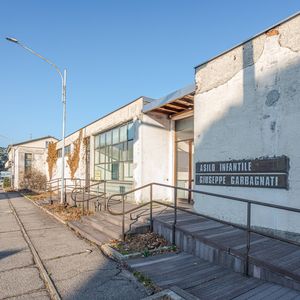Cesare Cattaneo, Garbagnati kindergarten, Via G. Negrini, 7,9,11, Cermenate 1935-1937
The Garbagnati kindergarten is Cesare Cattaneo’s first achievement completed after graduating in 1935, with the advice of his colleagues Carlo and Luigi Origoni. Despite being an early and small-scale work, the project was received very positively by the critics, so much to appear in the magazine "Casabella" even before its actual realisation in 1937, where it was held up as an example of a "new style" building promoted by a young generation of architects. Contemporary of Giuseppe Terragni’s famous Sant’Elia kindergarten, it contains innovative solutions for the well-being of children. The school is built on a T-shaped plan, based on orthogonal axes that move through space creating connections with the outside. The relationship with the surrounding space is enhanced by the large windows; the parapets of the windows are only 70 cm so that even the children can see outside. The centre of the composition is the large recreational room, enlightened on three sides, which serves as the main meeting space and, at the same time, as set of distribution of flows. The other blocks are developed around it, characterised by simple white plaster elevations, interrupted by the rhythm of solids and voids. Another sign of great attention to users are the solutions adopted for climatic comfort, from the mobile elements ensuring ventilation to the alternation of glass parts and curtain walls to mitigate thermal effects.

