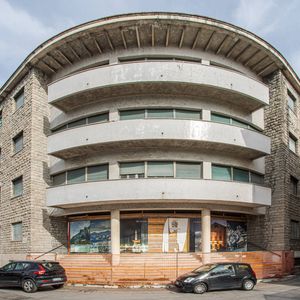Mario Cereghini, Court of Justice, via Cornelio 2, Lecco, 1938-1941
Lecco’s Court of Justice is the only building constructed as part of a more complex project to redevelop and redefine the new centre of Lecco. The strategic location of the lot presented Cereghini with planivolumetric and compositional challenges. In fact, the court stands on a block that connects the city centre with the lakefront and is a gateway to the city for those arriving from the south. The building develops within the lot and has an L-shaped plan. The corner connecting the two sides is curved and accomodates the staircase leading to the main entrance to the building. The importance of the entrance point is emphasised by the change of line course and the different material treatment given to this space. The three upper floors are divided into horizontal bands by long balconies covered in white plaster; the parapets were originally made of glass-cement. The rest of the composition is covered with stone slabs interrupted by the regular rhythm of the window openings. A stone porch overlooks the square at the back of the building, with glass block windows. The outer coating is repeated inside, where it alternates with marble slabs.
