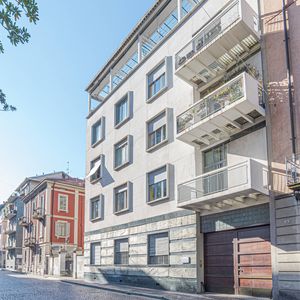Giuseppe Terragni, Casa Pedraglio, via Mentana 6, 1935-37
Among Terragni's initial projects for Casa Pedraglio, only four shops on the ground floor and two apartments per floor on the four floors with the attic slightly set back were built. Terragni's first project involved instead an L-shaped building to complement another house.
The desired symmetry of the balconies, placed at the end bays, was lost with the elimination of the left one. Terragni carefully studied the construction details, from scoring the concrete slabs for the façade cladding in grit of blue marble on via Mentana, to the details of the iron doors and windows of the internal staircase, to the iron shop windows, up to the railings and handrails of the staircase. The construction elements of the balconies that overlook via Mentana are of particular interest, that characterise the façade of the building. The balcony slab is interrupted by three rows of glass blocks that turn with two other rows on the vertical wall below. This creates a transparency in the floor that allows the balcony below to get more light, which also creates a suggestive play of shadows on the façade. Today there are evident modifications on the ground floor: the three openings have been reduced and the coloured cladding of the façade has been replaced with outlines in stone and marble slabs.
