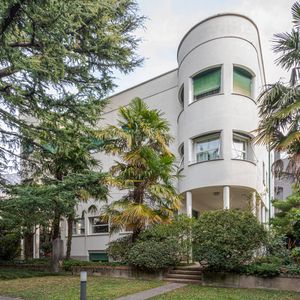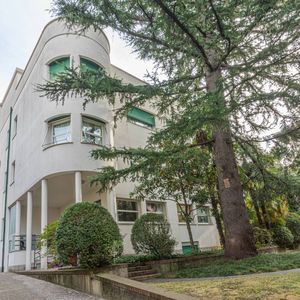Mario Cereghini, Casa Locatelli Gattinoni, via Cairoli 25/27, Lecco, 1931-1932
The building designed by architect Cereghini stands on one of the main streets in the centre of Lecco. Thanks to its position set back from the street level and the garden, it does not fit directly into the fabric of the city like the surrounding buildings, with ground connection accessible from the outside. The building is designed to house offices and homes within a body inspired by the principles of the modern movement. The ground floor is marked by the presence of double-height pilotis which clear and lighten the building’s connection, in contrast with the two upper floors, which form a closed curtain wall interrupted only by openings. The two upper floors are completed by a white, unadorned elevation, designed only by the shapes of the windows which dictate the rhythm of the façades with clean cuts. Another theme dear to modernism is taken up on the roof: the house is completed by a roof garden. The apparent stiffness of the building, accentuated by the defined rhythms, is made dynamic by the mixture of straight and curved lines which give the building a plastic appearance, enhancing it in all its aspects.

