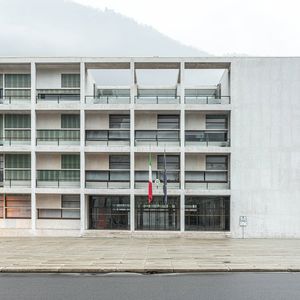Giuseppe Terragni, Casa del Fascio (House of Fascism), piazza del Popolo 4, 1932-36
With his design for the Casa del Fascio (House of Fascism) in Como, in 1932, Terragni overturned the formal solutions of four years earlier, which envisaged a traditional building with eclectic characteristics. The new project consists of a compact four-storey building with an almost square layout with a large double-height central hall illuminated from above by a glass block roof. All the other rooms, located on the sides, overlook the four façades. Therefore, La Casa del Fascio (House of Fascism) forms a perfect prism, in which each the 33.20 m length of the side of the square layout corresponds to half the height of the four different elevations. The symmetry is subordinated to the search for a balance between full and empty spaces, which is particularly effective in the side and rear façades. The building is a courtyard type, with a large central space and the transparency of the enclosure enhances the view of the outside and in particular of the Duomo (Cathedral): the building intentionally relates to its urban surroundings. Access to the building is through a courtyard raised one step above the street level, a sort of square that appears to be a projection of the main façade onto the city. The main façade is characterised by the large loggia, whose transparency is balanced by the solid part. On the ground floor, it is characterised by a continuous full-height window. The Directorate’s Hall, offices and galleries overlook the central courtyard. Many critics have pointed out the dual nature of the building, which on the one hand evokes the traditional urban typology of the palace and, on the other it comes from the application of up-to-date rationalist techniques. As for the experimental definition of the interiors, Terragni envisaged the integration of all elements into a unified whole. To this end, Terragni designed everything: walls, doors, handles, plinths, floors, finishes, lamps, tables, desks, shelves, chairs (such as the "Lariana" chair and the "Benita" armchair, made of tubular metal and wooden or upholstered tops). The work remains one of the first and most accomplished examples of modern integral design in Italy. The Casa del Fascio also featured a cycle of abstract decorations, now lost, by Mario Radice. It consisted of coloured cement panels alternating with propaganda images and empty spaces, mounted on iron frames, which inserted themselves into the architecture and emphasised the structure.
